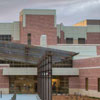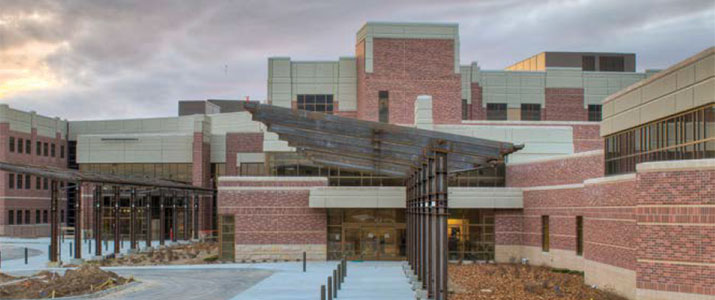
Fire Alarm Prescription Increases Hospital Protection
New facility cuts no corners in offering protection
- By Beth Welch
- Jun 01, 2014
 When the new St. Luke’s Magic Valley Medical Center opened
in 2011, it came complete with a top-of-the-line fire detection
system that had been the focus of intense planning—
and not just from engineers and designers.
When the new St. Luke’s Magic Valley Medical Center opened
in 2011, it came complete with a top-of-the-line fire detection
system that had been the focus of intense planning—
and not just from engineers and designers.
“They really are committed to providing an incredible
patient environment and experience in the hospital,” said Christopher Curtis, the
CH2M HILL engineer who designed the Gamewell-FCI system for this Twin
Falls, Idaho hospital. “So, we met continuously with doctors, nurses, administrators
and others—they had a lot of input into the process. Really, they wanted
minimal disruption, and that’s one of the determining factors why the design team
went with a defend-in-place strategy.”
From design to specific technology choices, every piece of St. Luke’s system was
chosen to allow patients to have a stress-free environment and to allow doctors,
nurses and others to continue their work, even if there was an emergency a few
hallways down.
It is a big change for the 95-year-old hospital, which cut no corners when leaving
old, leased buildings and moving into the newly-constructed medical center—a
732,000-square-foot, three-story complex with a four-story tower. St. Luke’s Magic
Valley holds 184 beds, a dozen operating suites, a cancer center, medical plaza,
in-house rehabilitation unit, and more, with up to 1,400 people occupying it on
any given day.
A Zoned Approach
In the old buildings, when an alarm was pulled or smoke was detected in one area, a
general alarm would ring throughout, unnecessarily disrupting patient recovery and
physicians’ work. A primary goal was changing that formula in the new building.
“If you are a patient in the facility and there is nothing going on in your area,
yet the horns and strobes are going, you have no choice but to kind of panic,” said
Todd Rothfuss, plant manager at St. Luke’s Magic Valley. “We didn’t want to disrupt
patient care when we had an alarm going off; we just wanted to concentrate
on the area that was affected.”
The answer, according to Curtis, was to design a system based on smoke zones.
A fire alarm system comprising 52 nodes, broken down into smoke zones and
controlled by a high-speed network of 22 E3 Series fire alarm panels, covers the
entire facility.
A selective notification approach is designed into the system, as well. Any problem
within a smoke zone only fires off notification within that zone. A “general
page-all” call is initiated over the paging network to alert the rest of the hospital
staff that there’s an event. But, only that smoke zone is impacted as operations,
surgeries and inpatient care all proceed in other zones.
“From an organizational and a patient standpoint, the caregivers do not change
anything in the day-to-day operations, even when across the hall they have alarms
going off,” Rothfuss said.
This zoned approach meets demands of the quarterly testing that must be done
on every alarm in the hospital. Rather than disrupt the entire hospital, different
zones and sections can be tested periodically. Curtis noted that hospitals require a
lot of continual certification, re-certification, testing and training on their system.
“They have to meet biannual certifications for Joint Health Commission requirements,”
he said. “One of the factors on that is the ability to test the system
comprehensively and then have a lot of background data to provide to the certification
authorities.”
Minimizing disruption even further, a smoke detector going off in a patient’s
room will first signal a problem at the nurse’s station rather than in the entire
smoke zone. The nurse will investigate, and if a true smoke or fire emergency exists,
the nurse will pull an alarm for that zone to elicit a response from key hospital staff
and get local first responders en route to the hospital.
The system’s audible alarms are chimes sent through speakers. Having speakers
gives St. Luke’s the ability to easily add live or recorded voice alerts. The audibility
of the system, mixed with the E3 Series’ inherent survivability and total supervision
of components, allows it to quickly evolve to serve as an emergency communications
system for mass notification in the future.
Sophisticated Detection
A variety of advanced detector technologies from System Sensor were used
throughout the hospital to provide protection and minimize false alarms.
“We have heat detectors, smoke detectors and ion detectors,” Rothfuss said.
“We have such a variety of protection levels, and they’re all set for certain areas.
The variety of detection that we have is so state-of-the-art that it accommodates
everybody.”
For example, he said that in the hospital’s mechanical spaces, where maintenance
completes tasks, such as grinding metal, heat detectors are used in place of smoke
detectors. Beam detectors are used in the two-story high front lobby to cut down on
the amount of smoke detectors needed for proper space coverage while the hospital’s
IT server room is covered by an aspirating system. This air sampling system has its
own dedicated E3 Series panel tying it to the overall fire alarm network.
Curtis said that another priority was to minimize impacts to surgeries during a
fire alarm event. So, in the operating suites, they installed two laser detectors that
combine four different technologies to verify the presence of smoke and fire: a
photoelectric chamber monitors airborne particulate for smoke; electrochemical
cell technology senses for carbon monoxide (CO) produced by smoldering fires;
infrared (IR) sensing measures for light and flame signatures; and thermal detection
monitors temperature. To ensure rapid and accurate detection, both detectors
in each suite are cross-zoned, and their signals are sent to a surgery control desk
for alarm confirmation.
“The alarm detection doesn’t immediately initiate a response—it’s verified
and checked first,” Curtis said. “That was used to provide kind of a pre-indication
that maybe we were approaching a smoke threshold. Certain operations and procedures generate smoke. We
wanted to make sure that procedure
wouldn’t just set off a fire alarm. And,
being that the facility uses a total area
coverage approach, we didn’t have the
option of eliminating detection in that
space altogether.”
Integration
According to John Lopez, owner/construction
manager of Fire Sentry Systems,
Inc. in Kuna, Idaho, the local
Gamewell-FCI distributor who handled
the project, St. Luke’s fire alarm network
is fully integrated with access control
systems, air handling, elevator controls
and more; heavy integration means a lot
of automated responses when an alarm
is tripped in a smoke zone.
“Doors would drop; HVAC units
would shut down; and dampers would
close,” Lopez said. “It would close off
the particular smoke zone as if it were the
only area of coverage in the building.”
A pre-alarm in the operating suites
initiates certain exhaust functions, closing
individual dampers, ramping up the
dedicated air-handler unit for the suite
to 100 percent to exhaust the air—ideally
pulling the smoke out before reaching
the alarm state. Work on integration
with the air-handling system was
extensive and mimicked the zoning inherent
in the smoke detection system.
“We wanted to minimize disruptions,
even on the air systems,” Curtis
said. “Patient care being paramount
here, under certain conditions, shutting
down air to areas of the hospital
can be a big deal pretty quickly. We
worked out a zoned approach on all
of the dampers, and there were 560-
plus dampers that had to be controlled.
We placed zone controls for dampers
within a smoke zone, then cross-zoned
all the dampers on the dividing walls.
We ended up with probably 30 or 40
separately-controlled zone groups.”
Planning an alarm response was intense,
particularly when one issue was
infant safety. To avoid an infant abduction
taking place due to a bogus fire
alarm opening all entryways, the E3
Series system is programmed to limit
access to the maternity ward until the
alarm is verified and cleared.
The Workstation
Displaying a comprehensive view of
the entire facility’s layout, floor-byfloor,
with the location and status of all
major fire alarm components is a FocalPoint
graphic workstation, housed
in the maintenance department. With
pinpoint accuracy, the screen’s graphics
automatically zero-in on the location
of an alert in real time.
“That is a huge asset to our team,”
said Lisa Knecht, team leader. “It’s a
quick display. If we have any trouble
come in—any alarms, anything unexpected,
if someone’s in the vicinity—we can go straight there and see exactly the
detector that’s going off. The address
comes up on the screen’s blueprint.”
The Authority Having Jurisdiction
(AHJ) required the hospital to include
the FocalPoint Mobile monitoring
system. This wireless version, housed
on a rugged, military-spec tablet, provides
the same real-time information
on system status and alerts while aiding
in emergency response. Located at the
emergency room entrance, firefighters
can take the tablet with them to quickly
decipher the problem and plan an effective
response. In a 732,000-square-foot
hospital, Lopez said that any technological
advantage afforded to the local
fire department was a bonus.
“More than anything, they like the
idea that the firefighters could take it
off the wall and take it with them when
they respond to a fire,” Lopez said.
“The fire department, once they heard
about the mobile, really pushed for it.
It can guide them to where the fire is
and gives them the quickest path to get
to the fire, so it cuts down on their response
time.”
Throughout the building, the system
features network graphic annunciators
(NGA) placed in seven key locations.
With a touchscreen display made to
function as intuitively as the common
ATM, the NGA provides critical fire
alarm information including location,
reason for alarms, current system status
and off-normal conditions. Capable
of displaying more than 500 different
text messages, the NGA can be programmed
to show information key
to a specific event, such as emergency
contacts information and the types of
occupants or contents typically present
within a specific area. Overall, Curtis
said that the engineer and the flexibility
of the system were key to being able to
set up the smoke-zone system.
“We really did like the node capability
of the system—it is such a distributed
network system. That really met the
needs of the whole defend-in-place and
smoke-zoning strategy, so we would
have survivability,” Curtis said.
The system has been called into action
already. The hospital had a boiler
incident, causing multiple detectors in
the plant to go off. Rothfuss said that
central dispatch was called; the fire department
rolled; and the system worked
as designed. No one was hurt and the
damage was contained, thanks to the
quick response.
“Everything so far that we’ve had
has worked the way it’s supposed to
work,” said Rothfuss.
Lopez indicated that there are ongoing
improvements and additions to
the system. The integrator is currently
working with St. Luke’s to create new
smoke zones while considering the addition
of more infant abduction areas.
“Hospitals are renowned for constantly
remodeling certain suites and areas
based on the different technological
updates inherent in healthcare,” Curtis
said. “This system will be able to very
easily accommodate
that now and quite a
bit of the future.”
This article originally appeared in the June 2014 issue of Security Today.